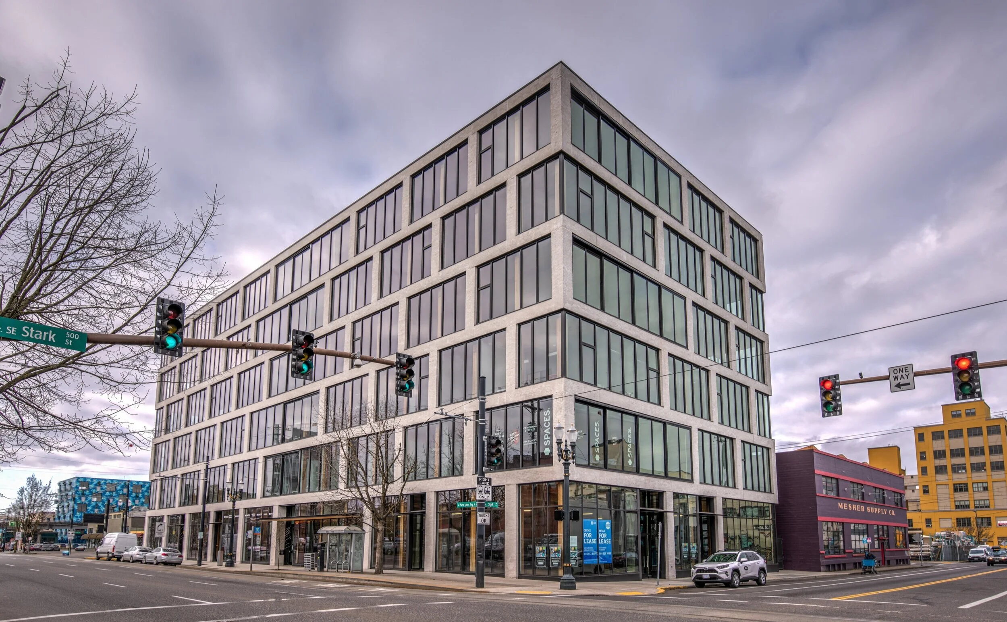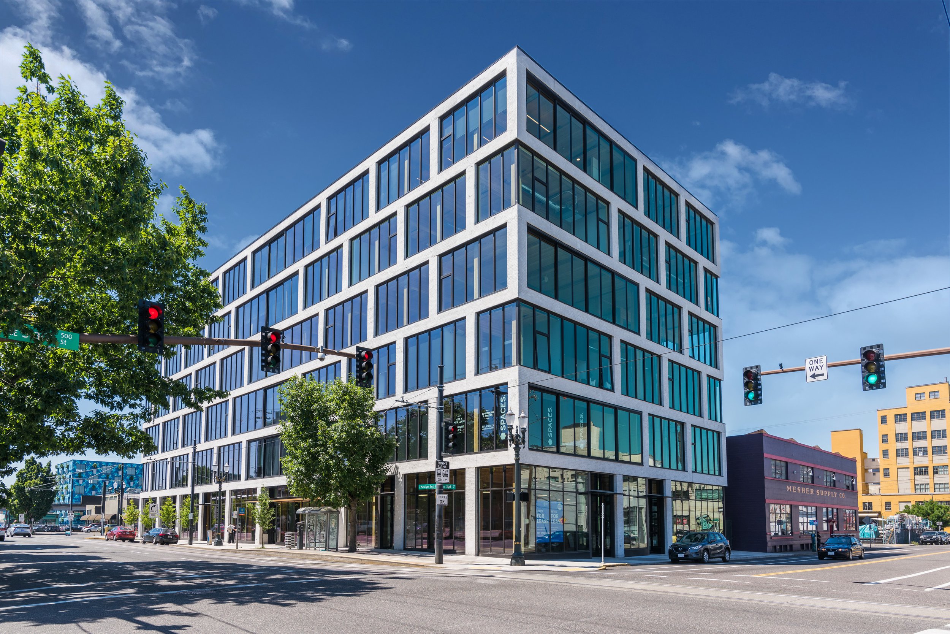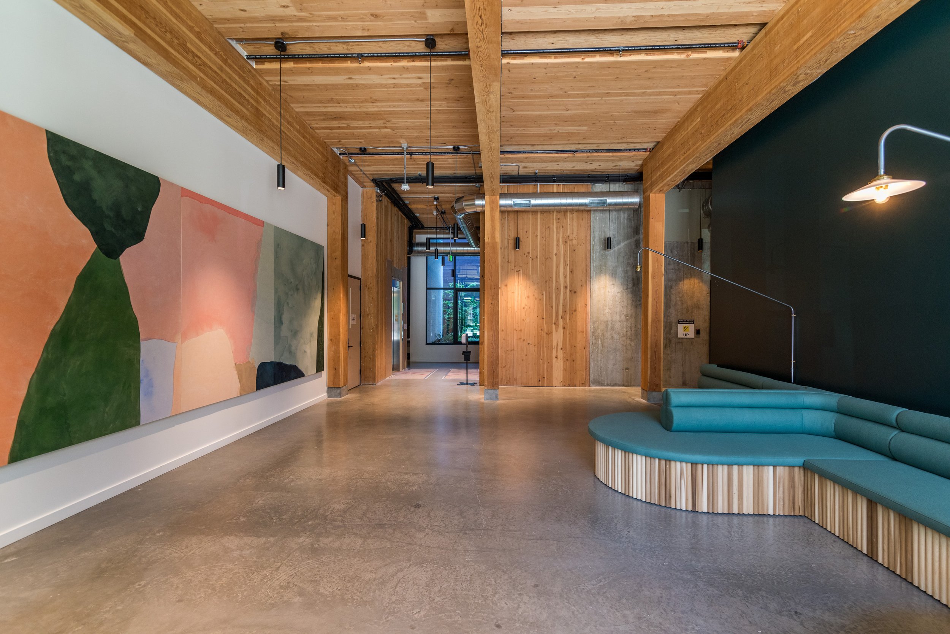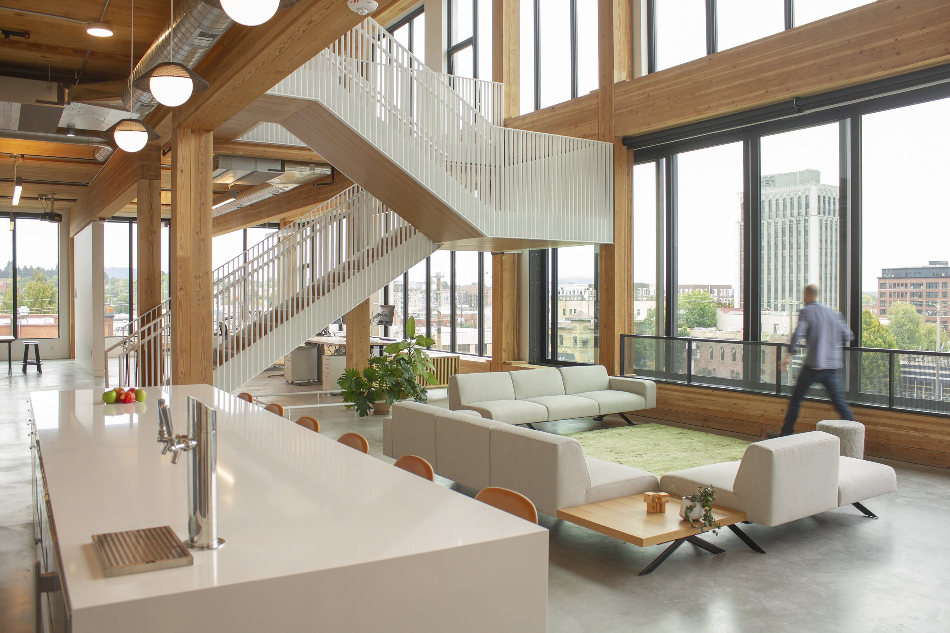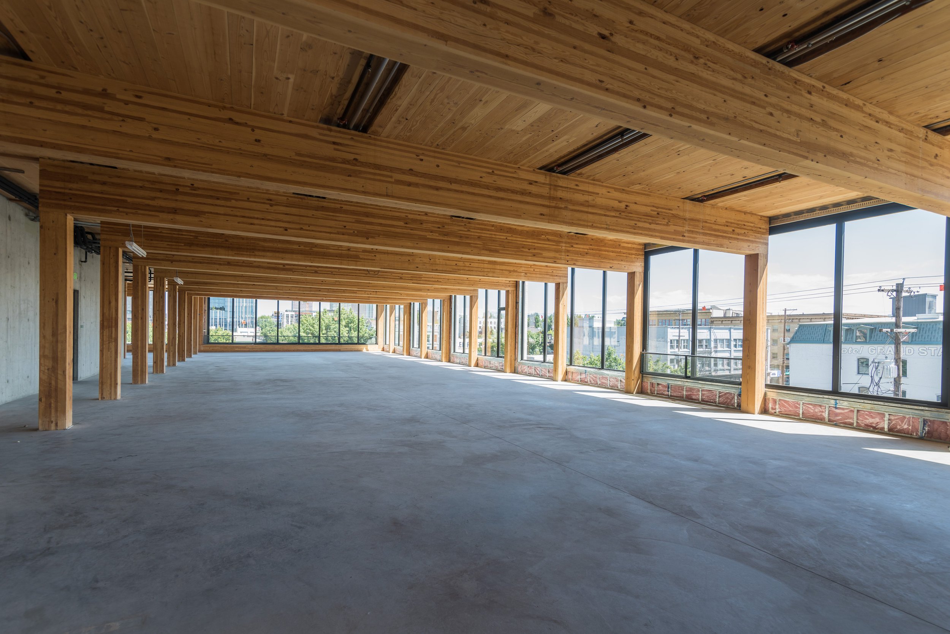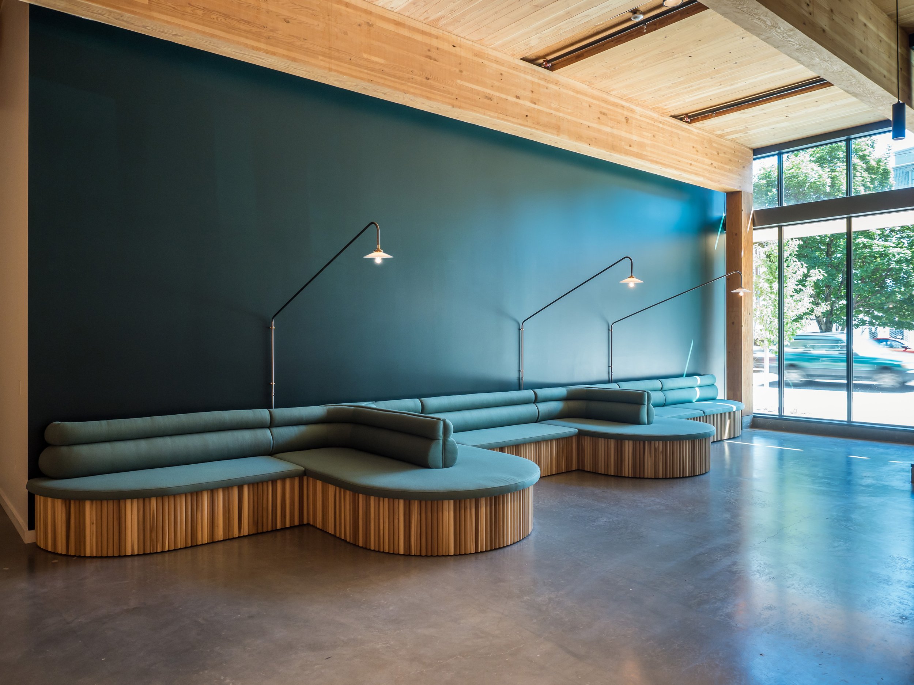District Office
555 SE MLK Blvd
Across SE MLK Blvd from the in-progress Historic Hotel, Beam and UD+P are partnering on a new, ground-up creative office project designed by Hacker Architects. Winner of the 2017 Design Excellence Award, this six-story mass timber building features ground floor retail, open office floor plates, generous ceiling heights and innovative, double-height indoor/outdoor deck spaces. The design allows for multi-tenant demising, generous 40’ spans for maximum layout flexibility, and year-round usable office space that feels connected to the outdoors.
AMENITIES
Open floor plans with generous ceiling height
Double-height indoor/outdoor office decks
Underground parking
Close to the #6 bus, Max Red Line, and Portland Streetcar

